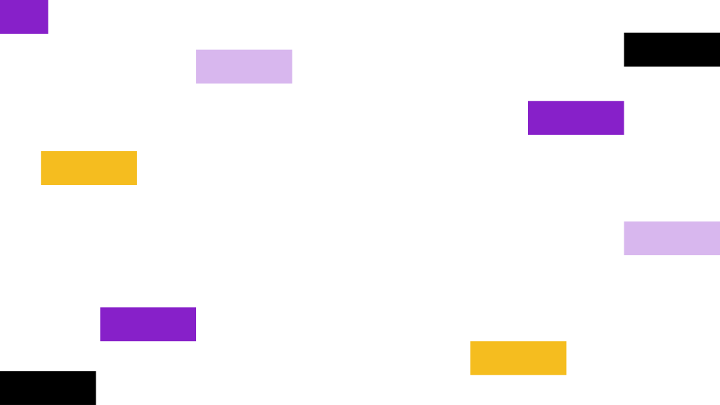
ArchViz | BIM
[3D Modeling and Visualization | Renderings | 3D animations | Digitalization of plans | BIM modelling]
With our technical know-how and many years of experience into the BIM and ArchViz branches, we can help you to showcase and communicate your projects accurately.
We seek a balance between the technical precision and the visual aesthetics and design of the project. The important thing for us is to be able to understand it from all its visual and technical aspects.
2D / 3D Digital Plans
We create attractive plans that clearly convey your architectural project to your clients: from clean 2D graphics to high-end 3D .
Whether you're looking to digitise blueprints, bring a hand-drawn sketch to life, or present your project in a more dynamic way this service is for you.
2D drawings and 3D renderings provide immediate and meaningful impressions of room design and usage options, colours, surface structures and materials (and how furniture looks in rooms).
Enhance your renderings, construction documents and presentations with high-quality 2D and 3D floor plans.
Interior / Exterior Renderings
Use photorealistic renderings to market your construction project already in the planning phase. High-quality 3D architectural visualisations offer a decisive competitive advantage in presentations, sales, real estate marketing and public relations and PR.
Animations / 360 Panorama Virtual Tours
With videos and 360° tours we help you to guide your clients through projects that are still under construction or currently under renovation.
Include furnishings and lighting and all the info that you might find usefull according to your planning.
Even before the actual visit, your client will get a realistic impression of your property and become familiar with the facilities with the help of architectural project videos.
BIM Modelling
Don't have a BIM expert in house yet?
This service is for you. We help you to develop your architectural project following the BIM methodology in archiCAD.
We develop your architectural project from LOD 100 to LOD 350, we focus on BIM models for documentation, coordination, visualization and quantity take off.




